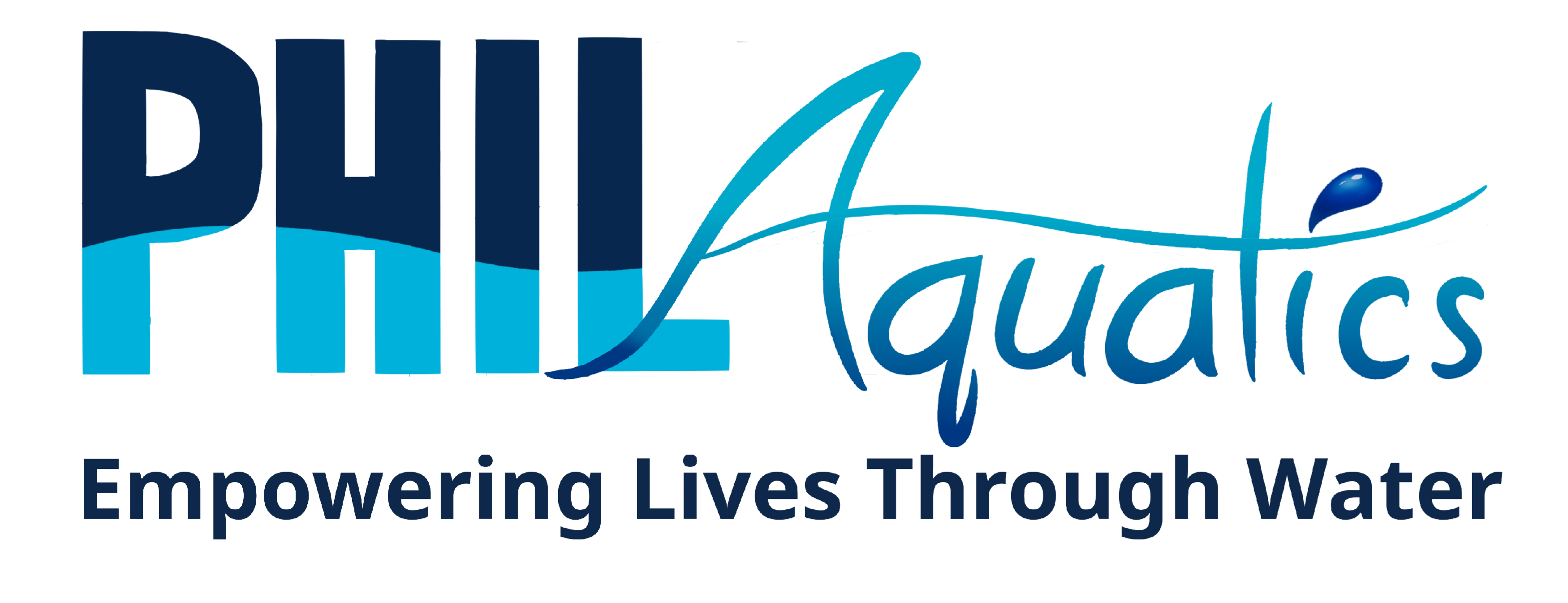About the Aquatic Center
A Contemporary, Community-Minded Concept
The Aquatic Center will enliven individuals and the community as a shared destination for all persons regardless of background or ability. Designed with intentionality, the Aquatic Center plan prioritizes inclusion and accessibility to ensure that the physical plant, grounds, and programming will be available to all, enhancing our quality of life and providing a critical resource to attract and retain area residents and businesses. Notably, the Aquatic Center will be:
- The first of its kind in the Greater Philadelphia Region
- Responsive to a clear, demonstrated need
- Inclusive and accessible to persons of all backgrounds and abilities
- Supportive of physical, mental, and emotional well-being
- A community magnet to attract, benefit, and retain area residents and businesses
- An economic driver, hosting local, regional, and national events benefiting business and tourism
Site Requirements
The Aquatic Center will require a minimum site of 10 acres. In addition to the facility, green space will be reserved for recreational trails (walking, jogging, biking), outdoor activities, event staging, and family or community gatherings. The site also will include areas to support environmental and public access requirements (e.g., setbacks, retention ponds), as well as space for future expansion.
To accommodate daily and mid-sized events, the site will include parking for at least 425 cars. Shared use or remote parking for an additional 175 cars will be identified to support the largest events.
Regionally, the PHILAquatics Board already has explored 19 potential building sites to focus market research and determine the best possible location. The Board has narrowed the selection to the 5 most viable options which are located across Chester, Delaware, and Montgomery counties.
Facility & Program Design
Encompassing 87,750 square feet of programmable and operating space across 2 levels, the Aquatic Center will offer 4 to 5 different bodies of water with a wide range of depths, temperatures, and configurations to support a diverse range of aquatic programming. The facility also will have flexible meeting space and amenities for sports, youth training camps and clinics, and social and business events.
Programming will include high-level competition and training, swim lessons for all ages and abilities, aquatic fitness and cross-training, therapy and sports rehab, workout and cardio/strength training, community convenings, and general family recreation, wellness, and fun.
Current design concepts include the following:
Main Pool
- 66 meter pool with multiple 50 meter, 25 meter, and 25 yard course configurations
- Depth of 4.5′ – 13′, with competitive courses at a minimum depth of 7′
- 1 meter and 3 meter diving boards
- 3 meter and 5 meter diving towers
- Elevated spectator seating for 1,500 and competitor deck seating for 800
- Meets all national/international competitive and training requirements for swimming, water polo, and artistic swimming; meets high school and age group requirements for diving
- Well-suited to host national and regional level swim meets and competitive aquatic events
- Also appropriate for water safety, aquatic recreation, lap swim, lifestyle aquatic programs, and social gatherings and parties
Community/Program Pool
- 6 lane, 25 yard, shallow warm water pool
- Depth of 4′ - 6′
- Designed for a wide range of community programming
- Suitable for swim lessons, water safety, aquatic fitness, lap swimming, therapy, rehabilitation, and recreational/family activities
- Specific focus on accessibility for seniors, veterans, and people with disabilities
Spa/Whirlpool
- Small hot-tub type spa for use by program participants and members for recovery and relaxation
- 150-200 sq. ft.
- 102° to 104°
Wellness/Therapy Pool
- Purpose-built therapy/rehabilitation and wellness pool
- 1500 sq. ft.
- 92°
- Adjacent treatment areas for therapy/rehab or sports medicine clinic
- Anticipated partnership with an area health care organization
Related Facilities
- Flexible meeting space for classes, program support, community convenings, special events, and rentals
- Workout, fitness, and cardio/strength training facilities to support team training and programs as well as member and community use
- Facilities for wide range of sport and youth training camps, summer camps, and sport clinics
- Office and support space for operations and facilities management
Project Timeline
Once the initial site is secured along with site development funding, PHILAquatics expects that the project design and permitting process will require approximately 12 months. Actual construction is projected to require 18 to 24 months after capital funding is secured.
